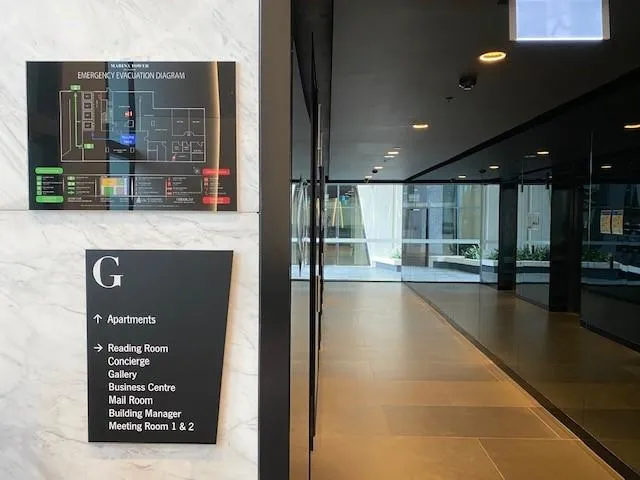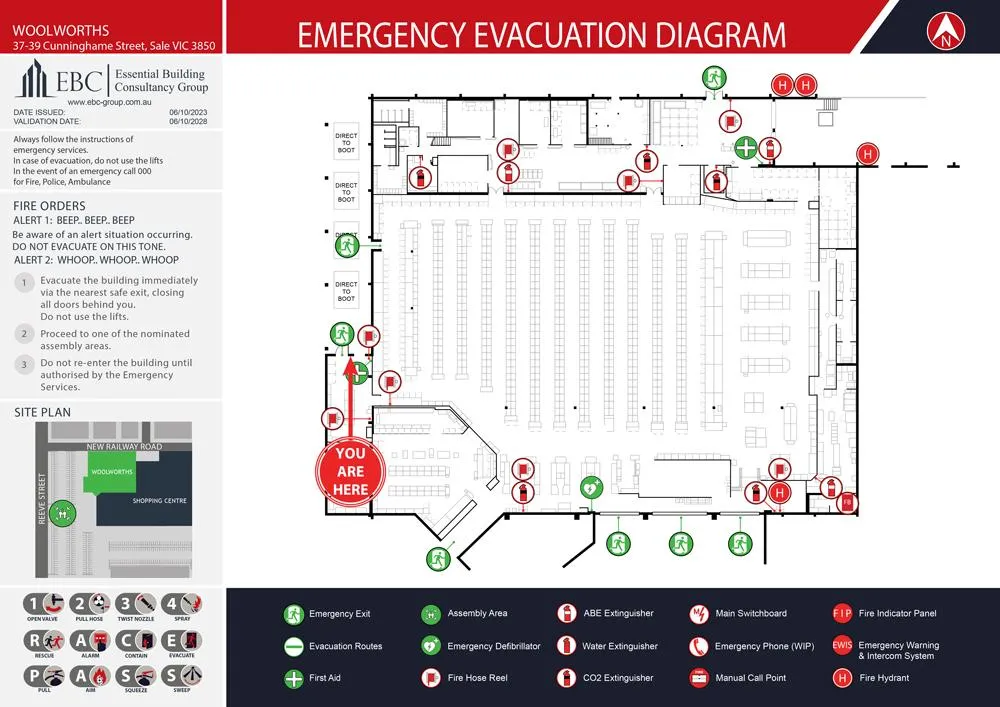Staying Ahead with Emergency Evacuation Diagram
We specialise in keeping you safe.
What is an Evacuation Diagram?
Also known as fire evacuation plans or emergency evacuation procedures, are visual representations designed to guide occupants during an emergency, such as a fire. They provide essential information about; the location of the nearest emergency exits and the safest routes to reach them, the location of fire extinguishers, fire hoses, and other firefighting equipment, and designated safe gathering points outside the building.
At EBC, we ensure that all diagrams are marked accurately for faster evacuation, reduced risk of injury, and improved emergency response, all while adhering to local fire codes and standards.

50%
Over half of building occupants lack confidence in their ability to respond correctly to an emergency, including knowing evacuation routes.
25%
A majority of people cannot quickly identify the location of the nearest fire extinguisher in a building emergency.
How Does an EBC Evacuation Diagram Differ from the Rest?
At EBC we create Emergency Evacuation Diagrams that not only meet all Australian fire safety compliance requirements but are simple and easy to read.
EBC Group specialises in:
Creating accurate, customised evacuation diagrams
Ensuring the safety of customers, guests, and employees
Services provided:
Creating fire evacuation diagrams for new businesses
Updating existing evacuation diagrams
Collaborative approach:
Team works closely with clients to ensure accurate building representation
Enhances safety and compliance
Design process:
Diagrams are developed efficiently and cost-effectively
Team partners with clients every step of the way
What is Included in an EBC Evacuation Diagram?
Detailed evacuation procedures for clear understanding.
"You Are Here" indicators on all diagrams for easy orientation.
Identification of the nearest emergency exit and the safest path to reach it.
Location of all fire safety equipment, including fire hose reels, fire blankets, and extinguishers.
Alternative escape route to the next closest exit in case of obstruction.
Specific details about all assembly areas.
Emergency contact numbers for quick response.

Why EBC For Evacuation Diagrams?
Apart from our ability to provide the most coherent and simplified diagrams, we also comply with all state requirements. Did you know that to meet Australian Standard AS 3745-2010 it's compulsory to replace diagrams every five years? Modifications to a building's layout, design, or Fire Safety and Emergency Management Plan necessitate updated and replaced evacuation diagrams. We at EBC take care of all these aspects ensuring that your building's evacuation process is up to date and safe.
Plan Together with EBC Group. Prioritise Your Building's Safety
Ready To Get Started?
Our 3-Step Process for Handling Your Enquiry
01
Initial Consultation
Once you submit an enquiry, our team will promptly reach out to understand your specific fire and safety needs. We'll discuss your project requirements and any immediate concerns to ensure we have a complete picture of your objectives.
02
Comprehensive Assessment
Our experts will conduct a thorough assessment of your building’s fire and safety compliance. This includes a detailed review of fire safety systems, evacuation procedures, and overall building compliance.
03
Recommendations & Solutions
We provide a customized report outlining our findings, along with clear, actionable recommendations. We work with you to implement these solutions, ensuring your building meets all necessary compliance standards and prioritizes occupant safety.
What Our Clients Have to Say
See what our clients have to say about their experience working with us!
Kanishka Gunarathna
Customer

"I recently had the pleasure of working with EBC Group, and I couldn't be more impressed with their professionalism and expertise, particularly in block plans, fire block plans, evacuation diagrams, and essential service maintenance. Their team demonstrated exceptional knowledge in these areas, providing tailored solutions that perfectly suited our needs."
Kaitlyn Downs
Customer

"I recently worked with EBC group for our evacuation diagrams, and I couldn't be more pleased with the experience! From the initial consultation to the final delivery, their team was professional, knowledgeable, and what impressed me most was their commitment to safety and compliance within Australian Standards and regulations."
Paul APS
Customer

"Good quality reports from EBC Group safety building inspectors that actually take their time to fully inspect a property as opposed to others in the market. Great value for money and a must for any prospective buyers. I highly recommend and will be using EBC Group again. I already referred two of my friends and definitely recommend them to others."
Frequently Asked Questions
How do I install evacuation diagrams?
It is recommended that evacuation diagrams be affixed to the wall using a snap frame or equivalent. Double-sided tape should be used for secure mounting, avoiding the use of Blue Tack. Optimal placement is between 1200mm and 1600mm from the ground, with the 'you are here' symbol facing the viewer.
Do I need a diagram next to every door of the building?
It is a common misconception that evacuation diagrams must be located adjacent to every exit door. In reality, the placement of these diagrams is determined by the Emergency Planning Committee (EPC) and should be situated along the primary escape routes within the building.
How do I check for the right orientation?
To ensure correct orientation, stand facing the evacuation diagram and locate the "you are here" symbol. The diagram should accurately reflect your surroundings. For instance, if the diagram shows the kitchen to your right and a door to your left, this should match your actual view.
Address
VIC Address
16 / 828 High Street, Kew East VIC 3102
NSW Address
Level 2, 23 Foster Street,
Surry Hills NSW 2010
Copyright © 2024 EBC. All rights reserved.
